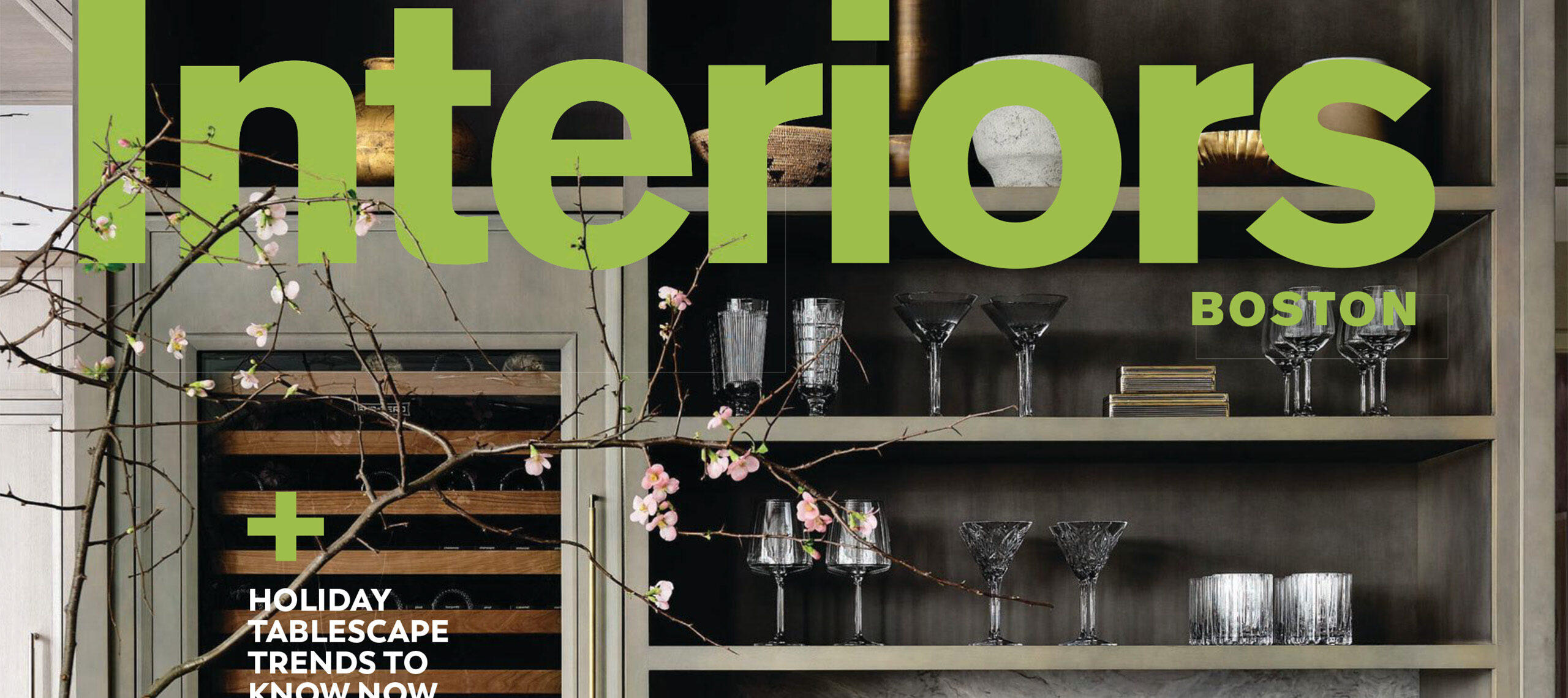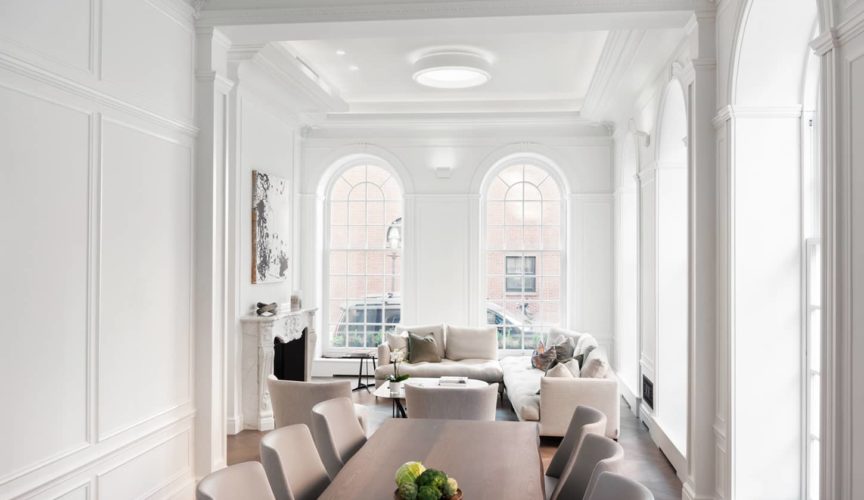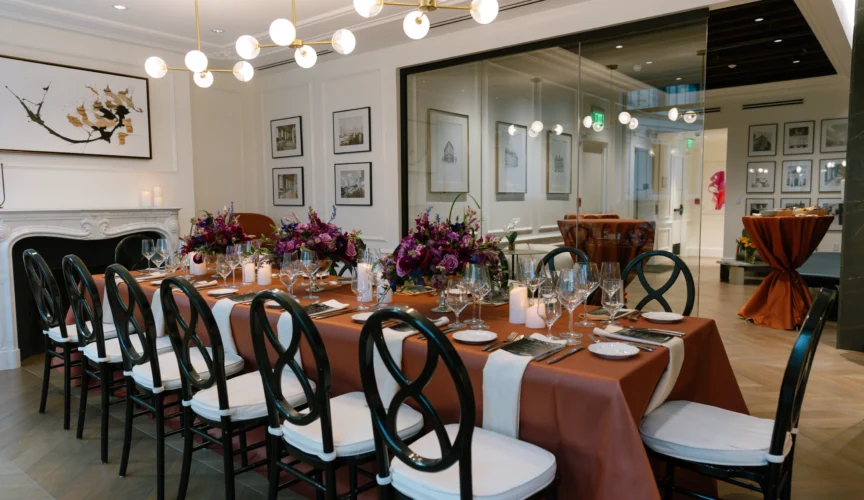Adige & Maison Vernon Featured in Modern Luxury Interiors
The Adige team sat down with Madison Duddy of Modern Luxury Interiors to talk about their design process while working with their interior design clients at Maison Vernon Residence IA.
Written by Madison Duddy. Photos by Tamara Flanagan.

The Project
In search of a chic city escape, one Cape Cod couple chose a two-bed, 2 ½-bath condo in historical Beacon Hill’s sumptuous Maison Vernon property. Spanning two floors, Unit 1A’s European flair paired perfectly with the clients’ modern, classic style. To bring their vision to life were Adige Design’s Federica De Biase and Lorenzo Lorniali, who outfitted all 1,825 square feet with custom Italian furniture and decor.

The Goals
“They wanted to bring the coziness and relaxation of the Cape house but in a more modern, open way with some contemporary twist,” says De Biase about the clients’ aesthetic. “We opted for a lot of soft hues, warm, light-colored furniture and very clean, modern lines. At the same time, we added some pops of color with accessories and distinct accent pieces.” Plus, as avid entertainers, the couple entrusted their design and architectural team to fashion a home that flowed effortlessly from one space to the next.
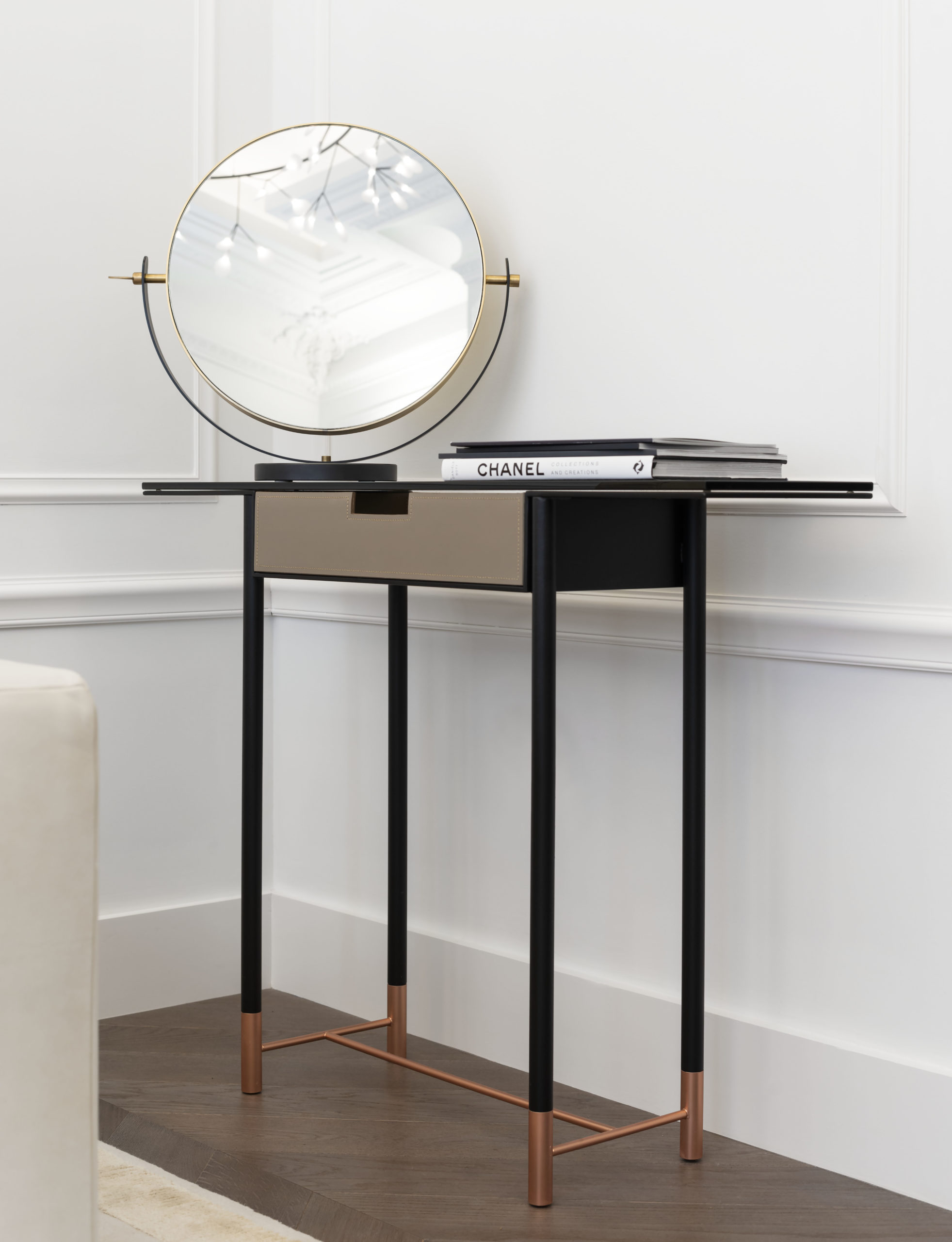
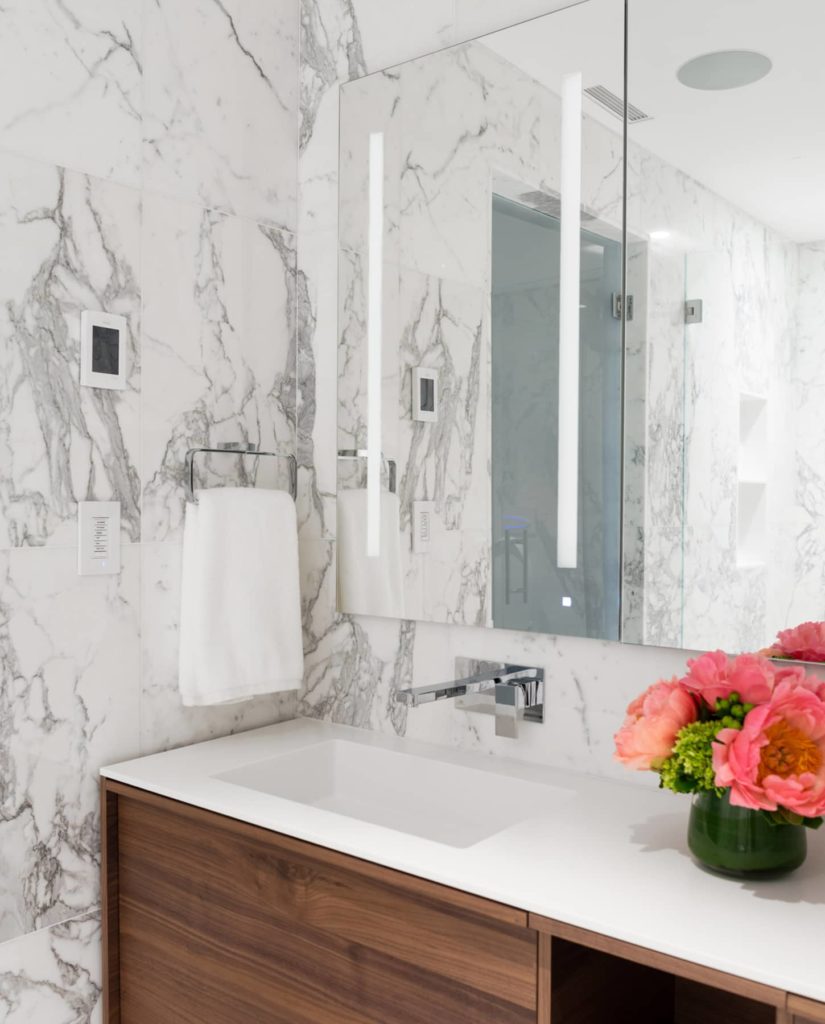
The Challenges
For Unit 1A, custom elements were not just a desire but extremely helpful due to the main floor’s narrow shape. As a result, the team designed all of the home’s custom pieces while artisans in Italy brought them to life. However, unlike typical furniture shopping, the clients could not see their exact pieces until they were finished. “When you don’t have a catalog or final images to show to the client, it’s very hard for the client to understand what the final piece will be. So for us, it was a lot of work in trying to show the client as much as we could with rendering sketches, a color palette and a lot of samples,” explains Lorniali.

Details, Details
Situated at the top of Beacon Hill, Maison Vernon is the epitome of luxury living—only housing seven condos. In Unit 1A, detailed molding, towering ceilings and expansive round-top windows transport visitors to a European flat, while the 500-square-foot garden terrace offers a private place to entertain and relax during the warmer months. Upon entering, chevron French oak wood floors from Itlas Pavimenti in Legno complement the white and airy environment.
To the left, a long kitchen is adorned with dark, custom wood veneer cabinetry by Astra Cucine and Venetian Gold statuario marble countertops. “That’s a specific marble you can get only from a specific quarry in the middle of Italy,” explains Lorniali. “It’s a white marble with gray veins.” As the clients love to host, top-of-the-line, stainless-steel appliances were a must, including a Sub-Zero refrigerator, Wolf oven and hood and Miele coffee maker.
Just off this entertainer’s oasis sits the terrace, with more than enough room for dining and lounging spaces, but back inside, adjacent to the kitchen, lies the dining area. When considering the elongated room, the designers agreed that a custom banquette was a must. The dark table, designed by the team with Mingardo, features plush Cattelan Italia chairs on one side and an olive green velvet banquette on the other. With a white and silver detailed pendant from GUBI hanging above, the space can easily transition from daily to formal dining to host guests. Completing the parlor level is an elegant living room, softly lit by recessed lighting. The clean, neutral-hued area invites one to relax on a cozy cream sofa and chairs from Alberta Pacific Furniture, set on a matching rug from The Rug Company. While the overhanging Moooi chandelier’s suspended branches add an artistic touch, the true centerpiece is a statuario marble mantel hand-carved by an Adige artisan—and even more wonders await on the garden level.
At the bottom of the staircase, a custom bar unit by Armonia Group with a Sub-Zero wine cooler replicates the same finishes as the kitchen, providing additional space for storing bottles and bites. Down the hall, a cozy primary bedroom takes inspiration from the living room, boasting a statuario marble shelf beneath the gas fireplace, the same whimsical light fixture and seating area with a Cattelan Italia chair. Matching Poliform bedside tables with modern, twin Flos Lighting lamps bookend the custom Armonia Group headboard and bed frame. Steps outside the suite, find two walk-in closets and a gray-veined statuarietto marble wrapped primary bath. “The reason why we went for a gray marble is because we didn’t want it to be too white and too cold,” shares De Biase. The awe-inspiring space, curated with the utmost attention to detail, represents just one of the many ways Adige Design created elegant and chic moments in every square foot.
The Outcome
Following the home’s completion, the couple was overjoyed with the finished product. “They loved all the custom pieces, and I think we managed to deliver everything they wanted for a place to host, relax and enjoy the city,” says De Biase.
Download the full October 2022 issue here. To check out other Adige projects, click here.
